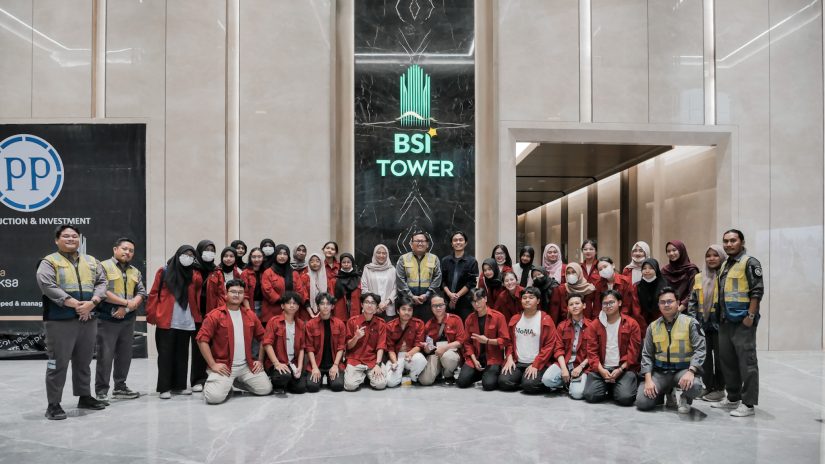
As an effort to broaden students’ knowledge in the field of Architecture, particularly in materials, the Undergraduate Architecture Program at Universitas Gadjah Mada once again held a field study called the “MateREALity Trip” for 32 students who actively attended the Architectural Materiality (MateREALity) classes last semester. This class regularly collaborates with various building material manufacturers and architectural practitioners every Friday and is open to all Architecture students at UGM. The MateREALity Trip has been held since 2022 with past destinations including Tangerang and Jakarta (December 18–20, 2022), Surabaya and Malang (August 7–9, 2023), Bandung (April 25–28, 2024), BSD and Bintaro Design District Jakarta (November 7–10, 2024), and now returning to Jakarta from April 10–13, 2025.
Participants, lecturers, and assistants gathered on Thursday, April 10, 2025 at 8:00 PM WIB in the Tugu Teknik UGM parking lot in preparation for departure to Jakarta by bus. The group arrived in Jakarta in the early hours of Friday, April 11, 2025, to visit the Quadra Gallery in Meruya, West Jakarta, a manufacturer of sintered slab building materials. Upon arrival, the participants were warmly welcomed by the Quadra Surface team led by Mrs. Pelly Sianova, Marketing Manager of Quadra Surface, followed by a presentation on sintered slabs and various samples in the gallery. The session was interactive; students played a game to guess slab surface textures while blindfolded and were invited to demonstrate the slab’s strength. After touring the Quadra Gallery, the students also visited the House of Roman gallery, a sister company of Quadra that sells ceramic products.
The next visit was to the BSI Tower Project in Central Jakarta, which is nearing completion. The group was accompanied by representatives from PT PP (Persero) Tbk., led by Mr. Petrich Meysha Buana Richianto, Site Engineering Manager of the BSI Tower Project. The session began with a welcome and project presentation, followed by a building tour including several rooms such as the ballroom. After the tour, students shared their impressions of the BSI Tower Project. The visit concluded with an exchange of souvenirs and a group photo before heading to the hotel for rest.
On the second day, Saturday, April 12, 2025, the students visited the OMAH Library and the office of Realrich Architecture Workshop (RAW) in Tangerang, Banten. The students were divided into two groups for the tour, accompanied by several OMAH Library staff, including Hanifah Sausan, a 2014 UGM Architecture alumna. The building, nicknamed “Guha The Guild,” has undergone several renovations before reaching its current form. At the end of the visit, students had the opportunity to meet RAW’s principal architect and owner of the OMAH Library, Mr. Ar. Realrich Sjarief, S.T., MUDD., IAI, to discuss architecture.
After the OMAH Library and RAW visit, the group headed to the office of Han Awal & Partners (HAP) in Tangerang, Banten. The firm, currently led by Mr. Ar. Gregorius Antar, IAI, commonly known as Yori Antar, has a vision to preserve Nusantara Architecture. The event began with a speech by Mr. Yori Antar, a donation of books produced by HAP, followed by a presentation on HAP’s projects and an introduction to the Uma Nusantara Foundation, which focuses on preservation, especially in remote Indonesian villages in need of construction aid. Several UGM Architecture alumni working at HAP, such as Eri Fajrianik (class of 2015), Sesya Diastatin (class of 2016), Roselina Risang Sekar Limbangsari (class of 2017), and Faiza Putri Aisya (class of 2017), accompanied the students on a tour of the HAP office building, which holds many stories from its journey.
In the late afternoon, the participants traveled to M Bloc Space in South Jakarta to learn about building revitalization from the architect, Mr. Ar. Jacob Gatot Surarjo, IAI, principal architect of Arcadia Architect and co-founder of M Bloc Space. During the tour and presentation, he explained that the building used to be a warehouse for printing Indonesian currency and housing for Peruri employees, now repurposed into a creative public space. He also shared that he used a placemaking approach in revitalizing the old building, which now thrives and attracts many visitors. Activities in M Bloc Space range from dining at various food and drink outlets, attending concerts in the former warehouse, fashion shows in alleyways, and more. The M Bloc Space phenomenon as a creative public space has sparked a new paradigm that old buildings can be repurposed as gathering places for creative industry players and communities, inspiring similar typologies in other cities.
The MateREALity Trip concluded with a visit to Urban Forest Cipete, accompanied by Mr. Ar. Ardzuna Sinaga, IAI (principal architect of Urban+, the designer of Urban Forest Cipete), whom the group coincidentally met at M Bloc Space. Known as Angga, he shared the design process of Urban Forest Cipete, which integrates a shopping center with green open space. After the guided tour, the students were allowed to explore the building independently before heading back to Yogyakarta. On Sunday, April 13, 2025, at 7:00 AM, the students arrived at the Tugu Teknik UGM parking lot, marking the end of the MateREALity Trip to Jakarta.
This program aligns with the values in SDG 4 (Quality Education), SDG 9 (Industry, Innovation, and Infrastructure), and SDG 11 (Sustainable Cities and Communities).
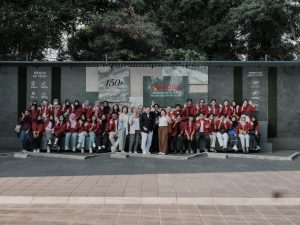
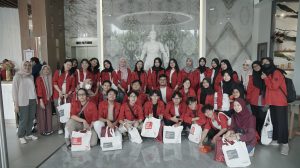
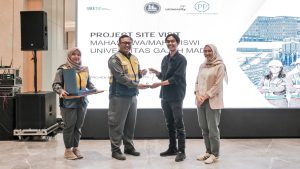
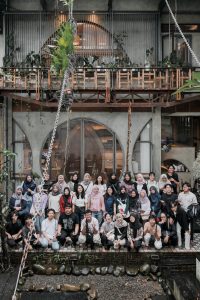
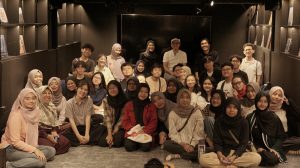
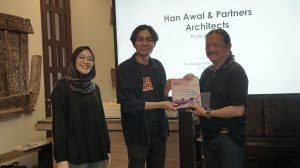
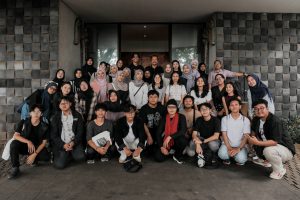
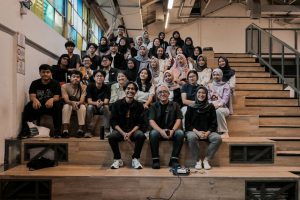
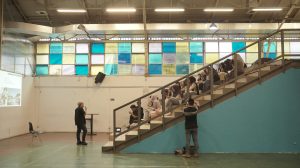
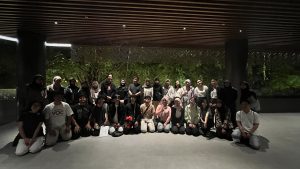
Photos taken by Jefferson Musa Gagola & I Gusti Lanang Agung Nararya Pangjaya
