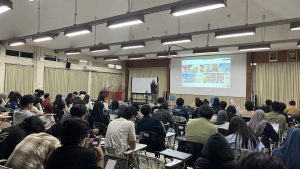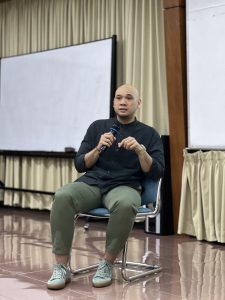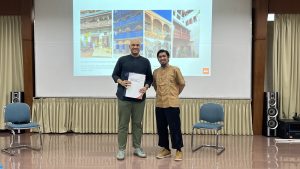
In the spirit of welcoming the new academic year 2025/2026, the Undergraduate Architecture Program held an Archilecture session on Friday, September 12, 2025, featuring Andy Fisher Workshop (AFW) from Singapore. The event carried the theme “Nature, Nurture, & Narrative: Designing Hotels with People and Place in Mind.” AFW was represented by Radhi Maulanza, Associate at AFW. The session took place in Room K1, Department of Architecture and Planning, Faculty of Engineering, Universitas Gadjah Mada.
Radhi began the presentation by explaining the meaning behind the three key concepts of the theme, namely Nature, Nurture, and Narrative. Nature emphasizes ecological integration, encompassing climate, topography, and natural resources to ensure sustainability and resilience. Nurture refers to the human dimension, where architecture plays a role in fostering well-being, comfort, and inclusivity for both guests and local communities. Meanwhile, Narrative situates design within a cultural and historical continuum, embedding stories of place and identity into spatial form and experience.
Radhi then highlighted the importance of sustainable tourism, in which architecture plays a role beyond the physical form of buildings. Good architectural design not only shapes spatial experiences but also protects local uniqueness—through the use of local materials, natural design strategies, and respect for cultural values. Thus, architecture serves as a connector between visitors, local communities, and the surrounding environment.
In The Westin Cam Ranh project, AFW applied a sustainable design approach by preserving the site’s natural topography. Situated in a coastal area characterized by sand dunes, AFW developed a design strategy that plays with floor elevations to minimize alteration to the natural contours. The project also optimized the use of local materials, such as traditional weaving for building shading, local granite for gabion/retaining walls, and the empowerment of local red-brick craftsmen—whose work is expected to continue as a community enterprise beyond the project’s completion.
Meanwhile, the Sofitel La Corniche project on the island of Comoros was designed with careful consideration of its complex geological and coastal conditions. The site lies atop an ancient volcanic lava flow and is significantly influenced by its proximity to the sea. Most of the southern area is undevelopable due to its vulnerability to high waves, limiting the hotel’s buildable area. In response, AFW designed the hotel with an elevated deck structure that allows waves to pass through underneath, dispersing their energy safely. In terms of architectural context, Comoros exhibits strong influences from Middle Eastern architecture—where traditional buildings often feature courtyards and mashrabiyas (projecting wooden windows or balconies with intricate latticework). These elements were reinterpreted in AFW’s design for Sofitel La Corniche as a tribute to the island’s cultural identity.
Through these two projects, AFW demonstrated that hotel design can serve not only as a commercial facility supporting tourism but also as a meaningful contribution to its surrounding environment—benefiting both the local community and the natural context it inhabits. This aligns with several Sustainable Development Goals (SDGs): SDG 11 – Sustainable Cities and Communities, SDG 14 – Life Below Water, SDG 15 – Life on Land, SDG 8 – Decent Work and Economic Growth, and SDG 9 – Industry, Innovation, and Infrastructure.



_____________________________________________
Report and photos by Nisrina Amalia Paramanindya
